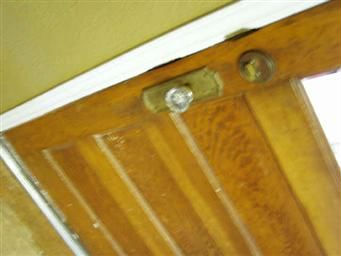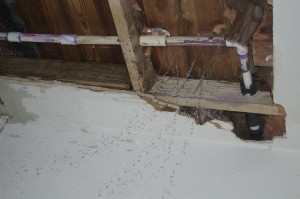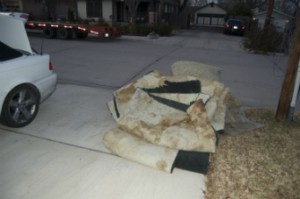I love a good project.
I love old houses and old neighborhoods.
This house comes with a ton of potential and a giant giant to-do list.
These are the photos from the real estate listing. Sorry for the bad quality of the images. This is not my stuff. This is the before. Stay tuned for the adventures of the during and the enjoyment of the after.
Here is the front of the house. At some point, the original porch posts were replaced with the iron scrolls. The plan is to restore them.
The living room is pretty dark and the fireplace needs work.
The dining room is small, but functional.
The kitchen is very large for the age of the house and contains a walk-in pantry, which is very unusual. Sadly, it was “updated” somewhere along the way with mismatched vinyl cabinets and some other unfortunate choices.The plan is to gut it and start from scratch.
There is a breakfast area at the back of the kitchen.
The west side of the house is tucked into a shady area and may be a great place for a patio.
The house sits on almost one third of an acre and has plenty of room for a pool without giving up all of the yard.
The back of the house is pretty scary – lots of different parts added on at different times with different materials.
The east side of the house opens to the front and forms sort of a courtyard.
I do realize that this is a project not for the faint of heart. I know it will take a large amount of blood, sweat and tears and will take far longer and cost far more than I bargained for. I am looking forward to it.



